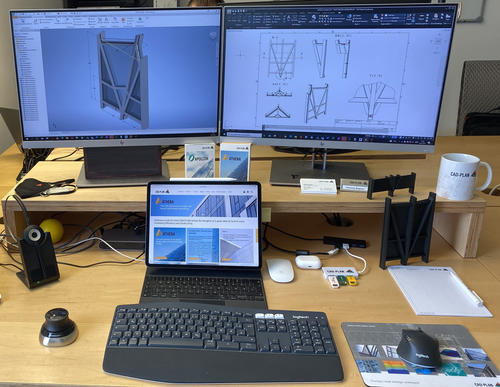
ATHENA – the AutoCAD application for curtain wall design and facade engineering.
Matched exactly to our users’ requirements, ATHENA is a complete CAD software package, offering practically everything to simplify the daily design tasks which confront the designer:
- 2D design: a 2D drawing environment with practical routines and libraries for producing elevations, cross-sections and workshop drawings.
- 3D design: a versatile 3D design section with the possibility of generating parts lists and production drawings automatically from a 3D design.
- Engineering: powerful computational tools for structural analysis and building physics.
- Sheet editing: a sheet editing program for sheet design and development.
In addition, ATHENA is independent of profile systems and can be matched to individual needs. Ideal for international design, ATHENA labels all the customer objects fully automatically and can translate a drawing into each of the 10 languages currently contained in ATHENA at the press of a key.
ATHENA is available in two editions:
- ATHENA for AutoCAD: ATHENA as an add-on to AutoCAD.
- ATHENA Complete: Stand-alone solution with a fully integrated AutoCAD.
ATHENA is fully BIM-enabled via the IFC interface. Using the interface it is possible to transfer ATHENA 3D facade models to BIM programs, e.g., Autodesk Revit to carry out collision checks with other project subsections.
